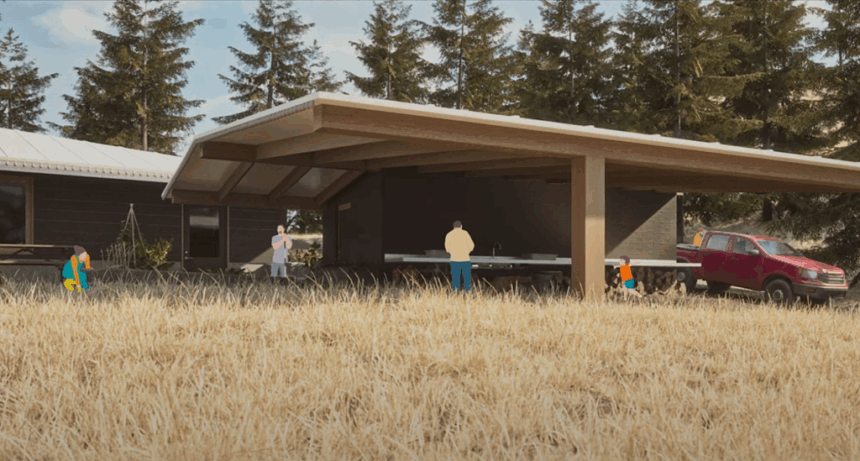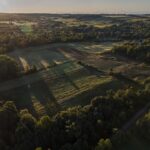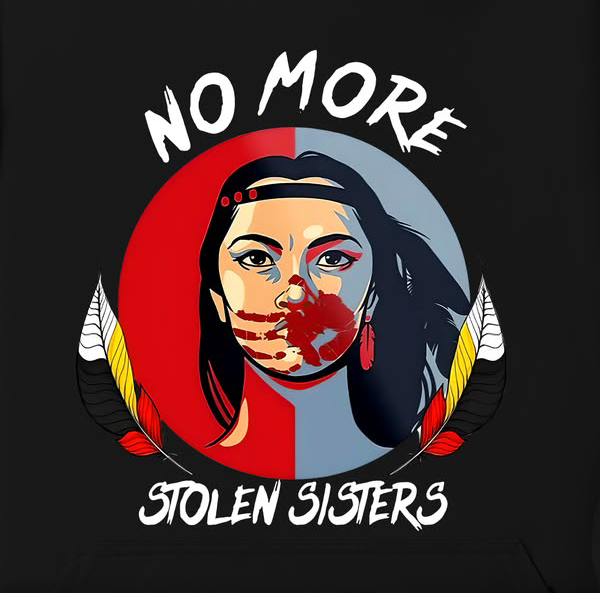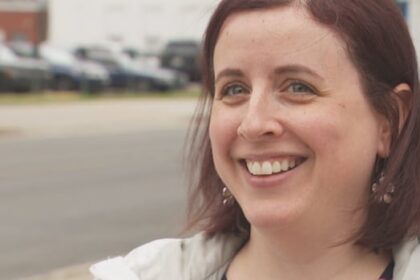This story is part of Habitat, a series from The Narwhal which looks at how communities are working to address the housing and climate change crises simultaneously Since wildfires tore through his Yunesit’in community in 2017, Russell Myers Ross has been pursuing a dream: building a fire-resistant house that will survive everything climate change can throw at it. “I sometimes joke that we could make this good enough to have a grandmother stay in here and live through the apocalypse,” Ross says with a laugh. His community, one of six in the Tsilhqot’in Nation, was severely damaged in the 2017 wildfire season. Afterward, Ross, who was elected chief at the time, began envisioning a housing solution. The design includes a white, highly reflective metal roof that deflects heat and is fire-resistant, gravel lining the house and sprinklers facing the walls — using easily accessible technologies for a resilient home that makes sense for the dry, hot interior of B.C. The fire-resistant house is designed to be built with high-quality materials that fend off flame and smoke while incorporating the elements of traditional Yunesit’in pit homes — round and set in the ground. Ross wants more for his community than the houses introduced with the Indian Act, which were often low-quality. The design worked to emulate traditional Yunesit’in pithouses, with the house partly set in the ground and a centre-point of a skylight and stove that emulates a circular home. Photos: UBC School of Architecture and Landscape Architecture “We should build houses that are better than the ‘INAC shacks,’ ” Ross says, referring to the nickname for houses provided by the former department of Indigenous and Northern Affairs Canada (which has since had many similar names and is now two separate federal departments). In 2016, Ross began talking to professor John Bass from the University of British Columbia’s school of architecture and landscape architecture to realize his vision, and work took off in earnest in 2018 after the destructive wildfires. On Monday they released videos of the prototype that include a three-dimensional walk-through of the design and community members speaking to the importance of getting this house built. “This work has been done. It’s just about finding a funder to get a prototype,” Bass says. Outdoor space includes space for a fire and a smokehouse The 2017 fires burned 2,326 square kilometres around Yunesit’in — a region almost as big as Metro Vancouver. Since then, the Yunesit’in government wrote a report on how to prepare for future wildfires, which included more resilient housing. The Tsilhqot’in National Government has been revitalizing cultural burning, which was outlawed by the province for decades even though it helps clear the forest understory to reduce the chance of highly catastrophic fires. In a 2019 report by the Tsilhqot’in National Government, community members said their top housing concerns are the need for major repairs, the high cost of energy, overcrowded homes and mold — which, like smoke, is a respiratory health risk. The concerns made it crystal clear to Ross that people need higher quality housing. In a 2019 survey done by Yunesit’in, people also said they wanted storage sheds, renewable energy options, smokehouses, gardens and outdoor space. Indoor and outdoor space were given equal thought in the design, with the ability to host family gatherings in mind. Photos: UBC School of Architecture and Landscape Architecture Ross now works in an array of positions, including advancing fire stewardship in the Dasiqox Tribal Park, led by Yunesitʼin and the Xeni Gwetʼin First Nations, and being the online program and operations manager to the Bachelor of Indigenous Land Stewardship at the University of British Columbia, but remains committed to the fire-resistant house. He says Indigenous concepts of homes are expansive, reflecting each nation’s territory, history and values. Building a culturally specific home may mean prioritizing emissions reduction or hiring community members as builders. It can mean ample outdoor or shared community spaces. “It’s trying to get a feel of what a liveable space is for people,” Ross says. For this design, it means extending beyond walls — the outdoor space, which includes plans for a fire pit, space to process meat and a smokehouse, is just as important, he says, as what’s built indoors. Because so much family time centres around preparing and enjoying food together, the space was designed so that residents can move seamlessly from inside to the fire and food-processing area outside. “That was the most important cultural idea — living happens outside as much as it happens inside,” Bass says. They wanted the home to reflect a Tsilhqot’in pit house, and to be simple and durable. Although this design is not round like a pit house, they tried to emulate the feeling by placing a central skylight above a stove marking the centre of the home and columns along the edges. The design is made to fit Yunesit’in’s needs, but Ross hopes the template can be adapted for other Indigenous cultures — imagining, for example, a design that reflects the long houses of coastal First Nations. Russell Myers Ross (left) and John Bass (right) began leading the design on the wildfire-resilient house in 2016. Photos: UBC School of Architecture and Landscape Architecture Clean air, fire-resilient wood and energy efficiency Reflecting members’ desire for sustainability, the house includes a heat pump for cooling during heat waves, solar panels for energy efficiency, a membrane to prevent mold and high-efficiency air filtration (called HEPA) for smoke. The design meets step 4 of the BC Energy Step Code, which is almost at a passive house level. A passive house is a voluntary standard to make a building highly efficient due to passive elements of its design (like being well-sealed and using high-quality materials and insulation) versus relying on active heating and cooling. The home is also designed with heat recovery ventilation (HRV) technology, which replaces stale indoor air with fresh outdoor air without compromising the energy-efficient seal of the home. Some technology, like the HEPA filtration, is simple to install and available in hardware stores but still rarely found on reserve, Bass says. “They’re commonly understood but cost money,” he explains. In addition to gravel around the house, fire protection includes naturally fire-resistant berry hedges that can capture burning embers from fires. It includes rainwater harvesting for irrigation and fire emergencies, and sprinklers to spray against the walls and moisten them to help prevent them catching fire. The walls were one area culture and economics came into play — Bass wanted metal walls, but community members wanted wood. The final compromise was to use charred wood, which has a scorched exterior. “It’s harder to ignite — but in an intense fire, it’s going to burn,” Bass says. Ross says they were considering what resources they have available. “Part of it, for us, was like, ‘What can we build from our own landscape?’ … We were trying to think long-term in that regard,” Ross says. He was thinking of what resources can be depended on and what jobs can be locally supported and maintained over time. “If we’re going to design something, we’ve got to design it with all of our interests in mind,” he adds. Bass says that he has learned how important it is to adapt when working with capacity-strapped communities. In this case, he and his students had to focus on designing with Yunesit’in ideas at the centre, even if that meant deadlines extended outside of the academic calendar. “It’s their project,” he emphasizes. The goal is to help a community realize their vision — not “burden” them with imposed timelines. The design includes charred wood with a scorched exterior that is harder to ignite. Photo: UBC School of Architecture and Landscape Architecture The house utilizes the naturally fire-resistant properties of berry to line the property, along with gravel to line the house. Photo: UBC School of Architecture and Landscape Architecture The housing problem requires ‘many solutions’ for many First Nations contexts Like Yunesit’in with the University of British Columbia, other B.C. First Nations are forming partnerships to build housing that reflects their cultures and visions for the future, including the realities of climate change. Bass and his students also worked with Haíɫzaqv (Heiltsuk) Nation to build four tiny homes. The community faces a similar housing shortage and is looking for ways to install clean energy infrastructure and build climate-resilient homes to survive heat waves, sea-level rise and wildfires. John Bass and his students were part of a team that helped Heiltsuk Nation build four tiny homes in Bella Bella on the central coast of British Columbia. Photo: Stephanie Wood / The Narwhal On Vancouver Island, Cowichan Tribes is building River’s Edge, a project of over 200 rental townhomes, with priority given to community members for some of the below-market units. To account for possible flooding of the Cowichan River, the development involves removing sediment from the river to prevent build-up and deepen the river to prevent overflow. That sediment has been used at other construction sites, with royalties going back to the nation. “We’re obviously experiencing climate chaos,” Renée Olson, interim chief executive officer of Cowichan’s Khowutzun Development Corporation, says. “So to mitigate when floods will happen, we’re very conscientious about sediment removal.” Construction is underway at the River’s Edge development owned by Cowichan Tribes. The building is designed to be energy efficient and have up to 30 per cent of units at below-market rates. Qu’wutsun citizens will be given right of first refusal. Photos: Khowutzun Development Corp. Cowichan Tribes developed its project through the BC Builds program, run by the Crown corporation BC Housing. It focuses on rental housing, keeping rental costs down through low-interest financing, finding ways to speed the development process and utilizing public lands. “One of the reasons housing has become out of reach, especially in dense residential [areas], is shareholders were demanding a rate of return,” Olson says. “This is why this BC Builds program is so important … It’s about creating opportunities for community land.” Cultural elements of River’s Edge include spacious indoor kitchens, a shared outdoor kitchen, a community garden and native plants. Cowichan has more than 5,500 citizens, and the plan is for money generated from the development to go back into building homes on reserve — where many more are needed. “It takes many solutions, different solutions, to tackle this complex problem,” Olson adds. Construction and housing costs higher than ever Ross says the main obstacle to getting the first prototype house built is funding — not just enough to get the walls up, but to benefit the community. Since COVID-19 hit in 2020, construction costs have skyrocketed, Bass explains, all while housing problems also ballooned. It’s now harder than ever to catch up, he says, but they’ll be contacting government, industry, foundations and private donors for potential support. For Ross, getting this house built is just one step in a larger vision. He wants to build more high-quality homes, but also a local economy, including training and hiring members to build and maintain the homes — something that would require a locally owned mill. He sees a self-sustaining future. “The idea was to have a circular economy — so we’re building from our community, but with the hope that we could build enough capacity to help our other surrounding communities,” he says. Yunesit’in’s future has to be considered in every step of the fire-resistant design, including how it will contribute to a local, self-sufficient economy, Russell Myers Ross says. “If we’re going to design something, we’ve got to design it with all of our interests in mind,” he adds. Photos: UBC School of Architecture and Landscape Architecture Recent Posts Ford government moves ahead with plans to access Ring of Fire minerals Ontario kicks in $62 million for upgrading roadways in Geraldton, Ont., a small town set… Canada calls this newly approved LNG project green. For now, it will run on fossil fuels By Matt Simmons (Local Journalism Initiative Reporter) Sept. 17, 2025 7 min. read Despite being touted as a clean energy project, B.C.’s Ksi Lisims LNG will likely run… Ontario made a protected area smaller. Neighbours have questions Sept. 17, 2025 11 min. read This spring, the Doug Ford government shifted the boundaries of an area in Port Hope,…
How do you build a house that could get grandma through the apocalypse?











